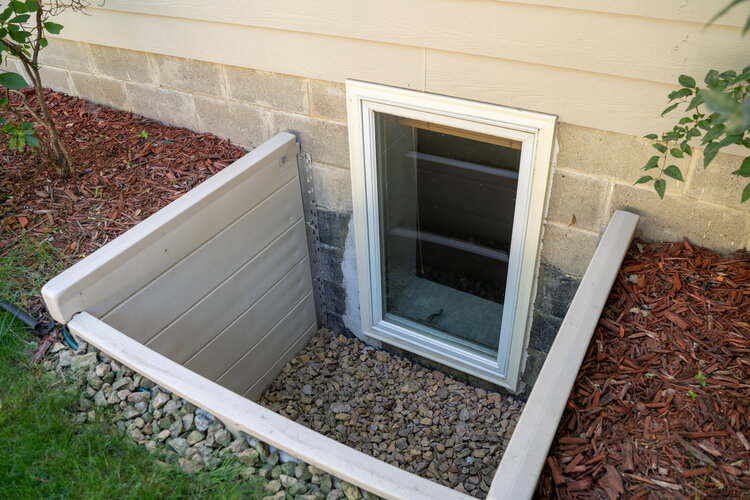
Egress windows are not a style of window, necessarily, but more of a function. But what is an egress window? “Egress” is just a ten-dollar word for “exit”—not a fancy design term. These windows serve as exits for a home’s occupants in the event of an emergency if the door is blocked by fire or debris or is otherwise unsafe to use. Practically any window can be an egress window as long as it meets your local building code’s size, location, and access requirements.
Basement Egress Windows
You may discover that your basement lacks an egress window. This is common, as homeowners often didn’t intend for basements to be living spaces when constructing their homes. A basement egress window will likely need to be accompanied by an egress well and an attached ladder that reaches ground level. Each aspect of the window—the window itself, the ladder, and the well—has its own required specifications for building code compliance.
An egress well is simply a hole dug out of the ground around the outside of the window. A properly installed egress well will also drain water away from the window to prevent water leaks into your home.
In some areas, building codes may also require egress windows to be large enough for emergency personnel to gain access to the premises with their equipment, such as firefighters with oxygen tanks and other necessary gear.
Do You Need to Add Egress Windows to Your Home?
You don’t necessarily need to replace your existing home’s windows with egress windows for fear of a building code violation. As building codes shift and evolve, houses are “grandfathered” in—the code is not applied retroactively in many cases. If your home does not have egress windows in basement rooms, it was likely built before your locality added an egress window requirement to its building codes.
However, you may want to consider adding them for your family’s safety, especially if you plan on using the basement as a regular living space or bedroom. Even with no occupant on the sub-level, you may find yourself spending plenty of time there, doing laundry, storing preserves, curing pottery, or whatever it is you do in your spare time!
The International Building Code dictates that every bedroom of a residence must have at least one egress window with the following specifications:
- Minimum total size of 5.7 square feet
- Minimum 20 inches wide by 24 inches high
- Sill must be no more than 44 inches above the ground
For installation purposes, it may not be as easy as simply inserting a new window. You will likely need to create a larger hole for the frame and window since it will need to be larger than the smaller, non-egress window you’re replacing.
Egress Window Styles
Once you’ve determined that you want to install egress windows in your home and compiled your local building code requirements, you can start comparing styles. Windows can slide up or down, push out and up or down vertically, or swing out horizontally.
Function need not overrule form in the case of egress windows. These windows are not for emergency use only; they can be just like any other windows in your home when it comes to presenting beautiful views, bringing in some fresh air, or keeping an eye on the kids in the backyard.
Many municipalities have adopted the International Building Code for residences, but many have their own. Don’t assume the International Building Code covers your area. Consult a local contractor or building inspector or see if you can find your city or county’s building codes online.
For more home improvement tips on everything from soundproofing a room to getting rid of drain flies from my firsthand experience as a homeowner, check out homerous.com.
